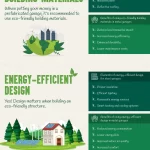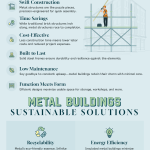Tiny Metal Homes Live Your Life to The Fullest
September 27, 2023
Are you looking to downsize your square footage to simplify living? Have you ever heard of the tiny house movement? It started during the 2007 recession when, unfortunately, thousands of people lost their homes due to unemployment. A tiny home allows you to design space efficiently and within 500 sq. ft.
Wondering how it is built? You can build in from scratch or buy a turnkey steel building. Not to mention, these are energy-saving buildings and lower your carbon footprint. You can have a stationary or mobile tiny home made of steel and built on a trailer.
Now, you may be intrigued to use a wooden framework; however, considering the minimal square footage you need to work with, a steel structure will give you more carpet area than any other material. The reason is simple: though steel is lightweight, it can bear more load and is highly durable when it comes to damage due to external factors.
You don’t need to worry about pests, termites, changing weather, or even decay or rotting structures with time. But exactly how functional can a tiny home be? For example, a 30 x 30 metal home can have up to 3 bedrooms, 2 baths, and a kitchen. That’s large enough for one family.
You can add an awning to create a shaded patio space to enjoy the outdoors. You can do much more when you have less to clean and maintain. So, join the tiny home movement. Check out the infographics we’ve included below for more information.

