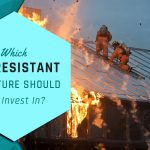What You Should Know about Metal Building Framing System?
December 3, 2021
Every metal building installation starts with its foundation. However, preparing the foundation and ordering a metal building are two phases of your entire metal building installation process.
Numerous metal building designs are available that make it challenging for first-time buyers to put their hard-earned money in an ideal metal structure. That’s the reason every steel building buyer must know the different metal building farming systems that conclude into a solid and robust structure.
Below are five prime areas that you should always focus on getting a durable metal building.
Primary Framing: The main support system of a steel structure is called primary framing. The primary frame is assembled together to build a single unit and skeleton for your steel structure. In primary framing, two crucial points that you should consider are:
- Solid I-Beam Construction: The I-frame has higher strength than other alternatives, making it the best option in metal building construction.
- End Wall Frames and Columns: Here, you can consider using cold-form steel, mill-rolled or I-beam structures that can differ based on your building requirements.
You should take the primary framing seriously as it will ensure the strength and durability of your structure.
Secondary Framing: As the name suggests, secondary framing supports the primary framing and strengthens the entire structure for longevity. It supports the roof and ensures the weight of the metal structure distributes equally across the columns. The secondary column includes purlins, walls, girts, eave strut, and many more.
- Purlins: Purlins are the horizontal structure on the roof that binds each frame together and adds strength to the roof. You must use 8″, 10″ or 12″ purlins to make a strong structure. The purlins are top-mounted on the rafter.
- Girts: Girts are the horizontal sheeting rail that is used on the sides and walls. Make sure you use 8.5″ or 10″ girts to meet your building requirements.
- Base Angle: It is a continuous angle that is attached to the foundation and your building base. It is installed on the foundation using anchors. You should ensure the base angle is fixed correctly.
- Sheeting Angle: Sheeting angle is the continuous angle used to attach the sheets around the steel building.
- Eave Strut: Eave Strut is the C-section that helps in giving an appropriate pitch to the roof.
Fasteners and Bracing: Fasteners are an essential part of metal building projects. It is used to bind your structure together. That’s the reason you should always pay keen attention to the right fasteners. Selecting the wrong screws can result in faster and panel failure.
You should ask your metal building dealer/manufacturer about the ASTM standard. ASTM is the international standards organization that develops voluntary consensus technical standards for various serials, services, and systems.
Alongside fasteners, bracing is also essential for your structure. You can either have diagonal or cable bracing for your metal building.
Sheeting and Ridge Cap: As the name suggests, a ridge cap is the metal cap placed over the joint between two sheets. It helps in preventing rain, snow, and moisture into the structure and keeping it fully isolated.
A long overlap is highly recommended to ensure the ridge cap covers a good area of the steel panels. When it comes to sheeting, you should know that different quality steel panels are available. You are offered 22, 24, 26, 29, which differ based on their thickness for roofing.
Simultaneously, you are given a 12-gauge and 14-gauge option for sides and ends, which you can choose when ordering a structure.
Sealant and Flashing: Sealants are required to block tiny passages in your structure and prevent moisture, water, or other substances into the structure. You should ask your dealer/manufacturer about the sealant used.
When installing your metal building, you should also ensure roof flashing is added that helps you seal the roof and protect it from harsh weather conditions. In traditional structures, lack of flashing results in cracks, vents, gaps, etc.
So, these are the essential areas that you should always attend to when ordering & installing your dream steel building. If you are looking for a legit and authorized steel building dealer, Viking Metal Garages is the right place. We provide you wide range of steel buildings that can match your requirement and fit your budget. Give us a call today at (704)-741-1587 and discuss your building requirements.

