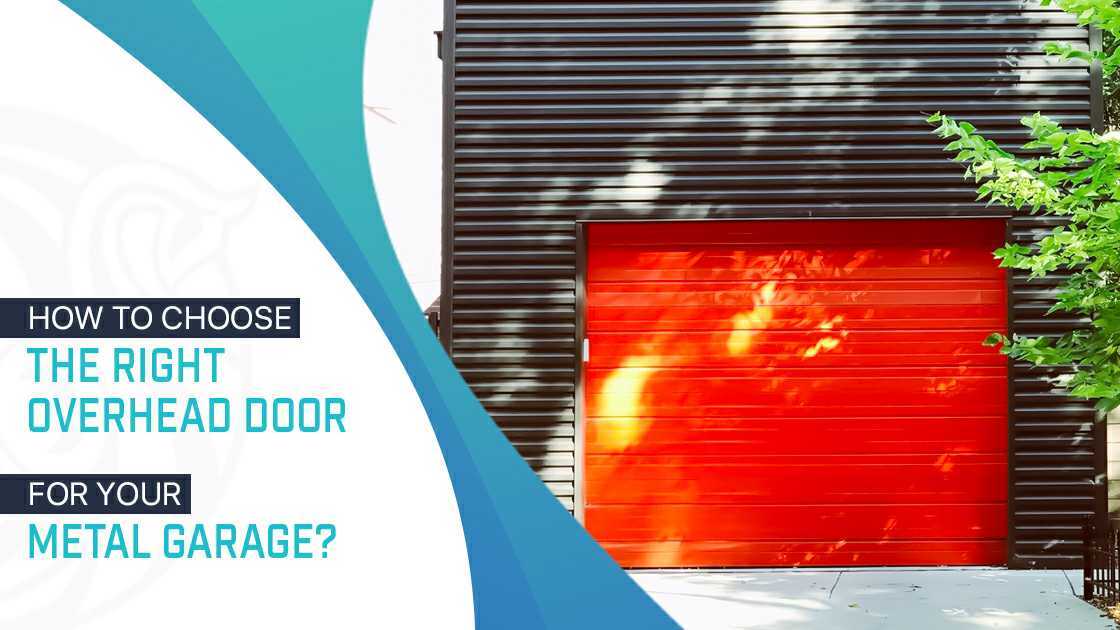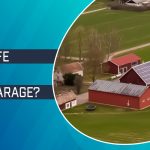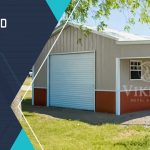How to Choose the Right Overhead Door for Your Metal Garage?
July 23, 2021
A door is the vital part of a shed, and without a proper entrance/exit, your shed is fruitless. An overhead door provides the security, safety, and convenience you require, regardless of the use of your shed.
However, selecting the correct overhead door for your steel garage is just as crucial as selecting the garage itself. You won’t get much use out of your garage if it is difficult to enter or has a small opening, and intended things can’t be done. Fortunately, Viking Metal Garages is here to guide you through the process of choosing the right overhead door for your metal garage.
Here are some points to ponder while selecting an overhead door for your steel garage.
Size of Overhead Door
Consider what you’ll be moving via your overhead door, both now and in the future. If you’re constructing a steel garage at home, you’ll need to take measurements of any vehicle you intend to park inside. When measuring the width of your metal building doors, don’t forget to include inside mirrors.
Allow for anything carried atop the vehicle when measuring the overall height. Do you ever load up your car with mountain bikes or a canoe? Is there an air conditioner or an antenna on top of your RV? We recommend that you order a steel building with an eave height that is at least two feet higher than the height of your tallest overhead door.
Also, think about any future purchases you might make. If you’re constructing a steel farm garage, make sure the door is large enough to accommodate your existing implements as well as any future farming equipment you expect to purchase.
Uses of Your Garage
The things you’ll use your shed for also make a difference in which overhead door you should get. Both light-duty and heavy-duty overhead doors are available for metal buildings. Light-duty doors are usually sufficient for residential structures such as steel storage buildings or steel garages. Heavy-duty commercial-grade overhead doors are required in commercial applications such as warehouses, auto shops, commercial steel garages, and manufacturing plants.
Position of Overhead Door
Where your overhead door is placed is also important. Like factors located overhead doors are there for providing the maximum strength. Whereas overhead doors on the end walls bestow the best cost-efficiency.
Moreover, many businesses find that having overhead metal building doors on opposing ends of the structure makes it easier for large vehicles to drive through rather than having to back out.
So, know your position, where you want your overhead door to be.
Types of Doors for Metal Garages
Roll-Up Doors: Roll-Up Doors, also known as coiling or drum doors, are made up of a continuous corrugated sheet that nestles into itself as it is rolled around a cylindrical drum at the top of the door opening. When opposed to doors that slide on tracks, this nesting allows them to take up significantly less overhead space. Roll-up doors are often less expensive to buy, and they also have advantages in terms of durability, maintenance, and lifetime.
Sectional Doors: Smaller horizontal door leafs/panels are hinged together and put between two tracks on both sides of the door to create sectional doors. This enables the parts to be lifted, either horizontally back into the building above the door opening or vertically only above the entrance, depending on the clearance.
Bi-Fold Doors: Bi-Fold Doors, whether vertical or horizontal, are comparable to sectional doors but feature substantially wider panel portions, needing fewer door panels. Although manual operation is a possibility, it is more common to use hydraulics with merely the support of door heads or jambs rather than a full track system.
Sliding Doors: Sliding Doors can be mounted at the top of a frame’s opening using an external or internal horizontal track system. Sliding doors may require support from the top track system or lower guide rail mounts and wheels, depending on their weight and size. Smaller commercial doors and agricultural applications frequently use top-mount-only systems. Larger versions are frequently used in industrial settings such as airplane hangars and freight terminals.
Hangar and Agricultural Doors: Any aircraft or vehicle, such as large agricultural or construction equipment, can be accommodated by metal hangar doors. Without the use of outside columns, these heavy-duty doors may span huge distances.
Walk-in Doors: Walk-in doors are common in metal buildings and other constructions. You won’t use a garage door to enter your garage, and a walk-in door will be required as a primary entrance. For commercial, industrial, and agricultural building applications, we offer walk-in doors in a variety of sizes.
Things to Consider Before Door Installation
Once you are done with the selection of the door of your choice, here are some points that you should care about.
Door Opening Span: Allow enough room for the door to fully open without causing any impediments. Even minor blockages may necessitate structural changes to permit larger openings.
Door System Weight: Certain design considerations may be required due to the weight of the entire door system, including framing, sheeting, hardware, and drive systems.
Clearance: The horizontal and vertical panel clearances shall not foul trimmings or building exterior cladding while the panels are open.
Installation Clearance: If track systems must be installed, make sure you know the minimum inside building clear heights. Consider the drum clearance and its proximity to roof structure, ceiling liners, and roof insulation if you’re employing roll-up doors.
Framing Material: Make sure the surfaces and flanges of the framing materials are wide enough for the door tracks to be attached properly. The same can be said for mounting hardware and mechanical operators if they are available and required.
Bracing: Evaluate any additional bracing that may be required to keep the door opening square if necessary. Support for the door sheet in all places should also be taken into account.
Manufacturer Needs: If the door opening, framing, and/or support require minimum or maximum deflections/limits, work with the door supplier and inform the building materials manufacturer. When building framing deflects under varying loads, this helps ensure proper operation. If you don’t, the door may not be able to open or close properly. This coordination is made easier when the overhead doors are created by the same company that makes the roof and wall components.
This is all about how to select the right overhead door for your metal garage. Viking Metal Garages is one of the learning steel building dealers and can help you get the right steel shed with the doors you really need. Our steel garages and other metal buildings come with a 20-year rust warranty, 10-year panel warranty, and 1-year workmanship warranty. So, order your shed today! If you need any help regarding building or overhead door selection, call us at (704)-741-1587.

