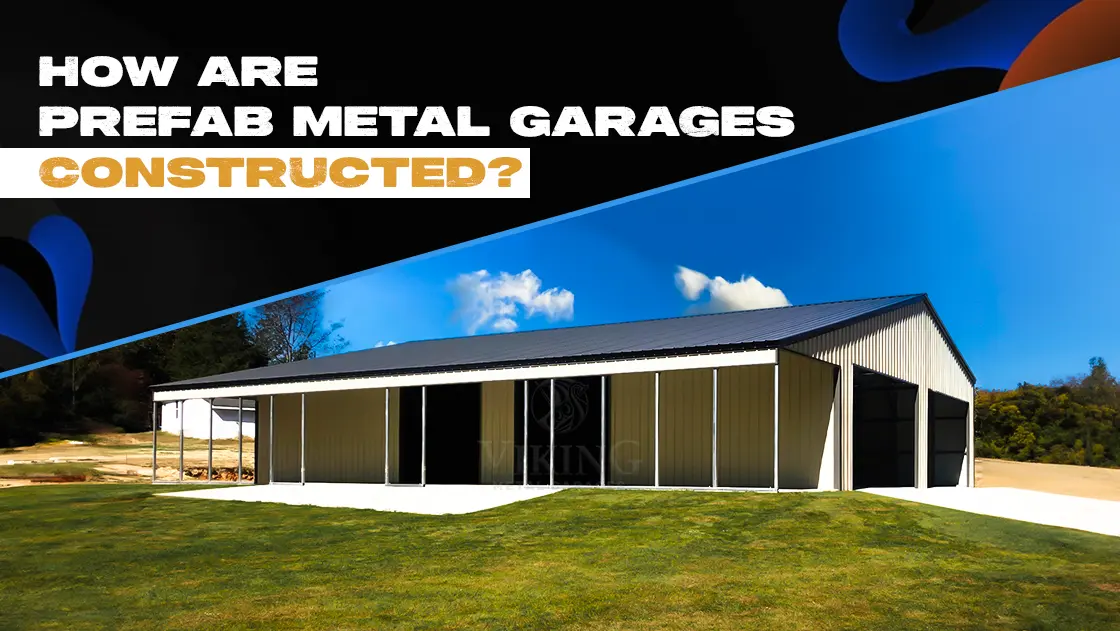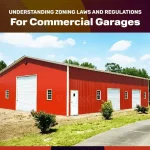How Are Prefab Metal Garages Constructed?
January 6, 2025
Prefab parking garages are one of the fastest-growing segments in the home improvement market. They are easy to install, take less time, demand less labor, and are hassle-free for most homeowners looking to add a dwelling unit to their property. But what are metal prefab garage construction specifications, and can you do it yourself? In this blog, we have given brief details about each step you must follow.
The 7 Steps Guide For Prefab Garage Construction
Here are 7 simple steps you can follow for an easy installation of a prefab metal garage on your property. It includes basic planning, permitting, and construction details.
Step 1: Planning Dimensions For Prefab Steel Garage
Select A Size: How many vehicles do you want to park? Do you want a single car garage or do you want to know about 2 car garage sizes for parking and additional space? How much usable space do you have on your property for installation? Answering these questions will give you a clear idea of the garage’s size. The width varies with no. of parking vehicles:
- One car garage: 12 ft. to 18 ft.
- 2 car garage: 24 ft. to 30 ft.
- 3 car garage: 36 ft. to 52 ft.
- 4 or more car garage: 48 ft.+
- RV garage: 12 ft. to 30 ft.
Select Correct Height: Your vehicle must be able to enter and exit without bumping into the door’s frame or roof’s eave. The garage’s height can be:
- Sedan car: 08 ft. to 12 ft.
- SUVs: 12 ft. to 16 ft.
- RV: 14 ft.+
- Boat: 16 ft.+
- Adding mezzanine/ false floor: 16 to 20 ft.
Are Metal Prefab Garages Cheaper Than Wood Prefab Garages?
The cost of prefab metal garages typically ranges between $10 and $25 per sq. ft., while the average cost of prefab wooden garages is $35 to $60 per sq. ft. Creating a budget plan for your garage helps you avoid overbudgeting.
Plan For Frames: How many doors and windows would you like to have in the parking space? You can choose:
- double wide door
- single door
- roll-up door
- frame out
- walk-in door
Plan windows’ placement to maximize airflow and natural lighting.
Step 2: Select Suitable Design For Parking Garage
Roof Pitch: Generally, the pitch of a garage’s roof is between 3:12 and 6:12 for effective rainwater and snow shedding.
Roof Style: A regular roof is an economical option for those on a budget. You can choose between horizontal or vertical roofs depending on local climatic conditions and the size of the garage. We suggest a vertical garage for higher durability and extreme weather zones.
Color Of Roof Panels: Match the color of roof panels with your home for a cohesive look. We offer up to 15 colors for roof & side wall panels, trim, and wainscoting and up to 5 color choices for garage doors. We also offer matching colored screws for a seamless look.
Do You Need Structural Trim & Gutter? A trim holds roof panels in place & is highly recommended for areas with strong winds and snowfall. The gutter will carry water to a depositing place without interrupting your entry/ exit.
Step 3: Secure Permit For Your Prefab Garage
Apply For A Permit: The reason why it is necessary to secure a permit before installing a garage on your residential property is to ensure safety & security during harsh weather conditions and meet all building standards. You can apply online or visit your municipal office in person.
- Construction permit fee: $400 onwards
- Utility lines fee: $300 onwards
Comply With Local Building Codes & Zoning Laws: Every area has its own building guidelines that you are supposed to follow. The strictness varies with the neighborhood in which you live. These rules are meant to ensure your new construction meets all safety guidelines & is secured & stable.
Do You Need Garage Financing? Calculate if you would like to pay a full upfront cost or opt for financing.
We provide two wonderful financing options, i.e., rent to own garages for those with poor credit scores and metal garage financing for those looking for affordable interest rates.
Step 4: Order Your Prefab Steel Parking Garage
Choose A Reliable Metal Building Dealer: Check the past records and reviews of metal building dealers before ordering your prefab parking garage. Choose one who is reliable and has past industry experience.
Compare Different Quotes: You can request quotes from multiple dealers and compare them to negotiate and get the best deal. Take special note of what is included in the quote and what’s not. For example, our final quote includes delivery and construction charges but not foundation or site prep.
How Much Time Does It Take To Install A Prefab Garage? Once you get the permit, it will take:
- Site preps: 1-2 days [average]
- Foundation: 1-2 days for pouring slab [It takes 28 days for concrete to cure fully]
- Installation: 1-3 days [average]
- Finishing: 1-2 days [depends on your specific needs]
Once you are done with the design and size needs, order your metal prefab garage. It may take about 3 to 6 weeks to get delivered.
Step 5: Pre-Construction Details
Site Preps: It is likely you will have to prepare the site before prefab garage installation. Consider the following:
- Setbacks by building codes
- Check utility lines underneath
- Test soil condition, do site survey, & excavation
- Check easements
Lay The Foundation: A metal building is installed on a gravel bed, asphalt, or a concrete slab. The concrete slab is most durable and requires less maintenance. But how thick should a concrete slab be for a steel garage?
- Slab thickness of 4 inches for normal weight
- Slab thickness of up to 8 inches for heavy-weight
Footing For Metal Garage: The standard depth for footing is 12 inches deep. A concrete slab is usually 4 to 6 inches thick and can be reinforced with steel rebar or wire mesh to increase strength and avoid cracking.
Tip: Hire a licensed construction engineer for the foundation to ensure all coeds are met.
Schedule Construction Date: You can schedule a construction date with a metal building dealer. Make sure your slab-on-grade base is ready for installation to avoid any delays.
Step 6: Metal Prefab Garage Construction Specifications
Lay Base Rails: These are long metal frames that define the edges of your 2 car parking garage. It connects the frame to the ground with the help of anchors.
Secure Anchors: We provide two anchors for metal parking garages – mobile home anchors and concrete brackets. You can pick one according to your foundation type.
Complete Steel Framing: To complete the skeleton of the garage, start by installing the following:
- Leg posts
- Roof frame
- Braces
- Purlins
Add Metal Panels: Add panels to the roof and side walls to complete the structure. We provide horizontal and vertical panels for side walls and gable ends.
Step 7: Finishing Touches For Metal Parking Shed
Wires & Plumbing: You can install wire and plumbing for electricity and water in your garage.
Flooring: Apply a concrete sealer to protect the surface from stains and moisture. You can choose floor finishing like epoxy coating, polyurea coating, interlocking tiles, or garage floor mats.
Install Frames, Doors, & Windows: Finally, add door panels and windows to secure entry & exit of your garage. We provide roll-up and walk-in doors that suit most home & commercial garages.
Insulation: How do you insulate a prefab garage? It is a simple process. You can choose affordable insulators like fiberglass to regulate indoor temperature. We provide single/ double bubble and woven R17 insulators for thermal efficiency.
Ventilation: You can add vents to the garage’s door or choose to install windows strategically in a place that lets fresh air flow with natural lighting.
Do A Final Inspection Of The Garage Building
After the garage is installed, take a look around to check if any screws are missing or parts are loose. Our professional crew will let you take a final look before leaving.
Clean The Garage Thoroughly
Once you have checked the garage, its finishing, and utilities, make sure to remove any steel shavings from the roof or around the walls. Over time, these can rub against paint and may cause damage. You can collect them and sell them to the nearest scrapyard.
From Concept To Completion, Our Team Handles Everything
Metal parking garages have become an alternative to high-maintenance traditional dwelling units. With a fast construction timeline and high durability, prefab metal buildings provide convenience and a trouble-free experience for homeowners. So, book your prefab steel garage today! Call (704)-741-1587 for a free quote.

