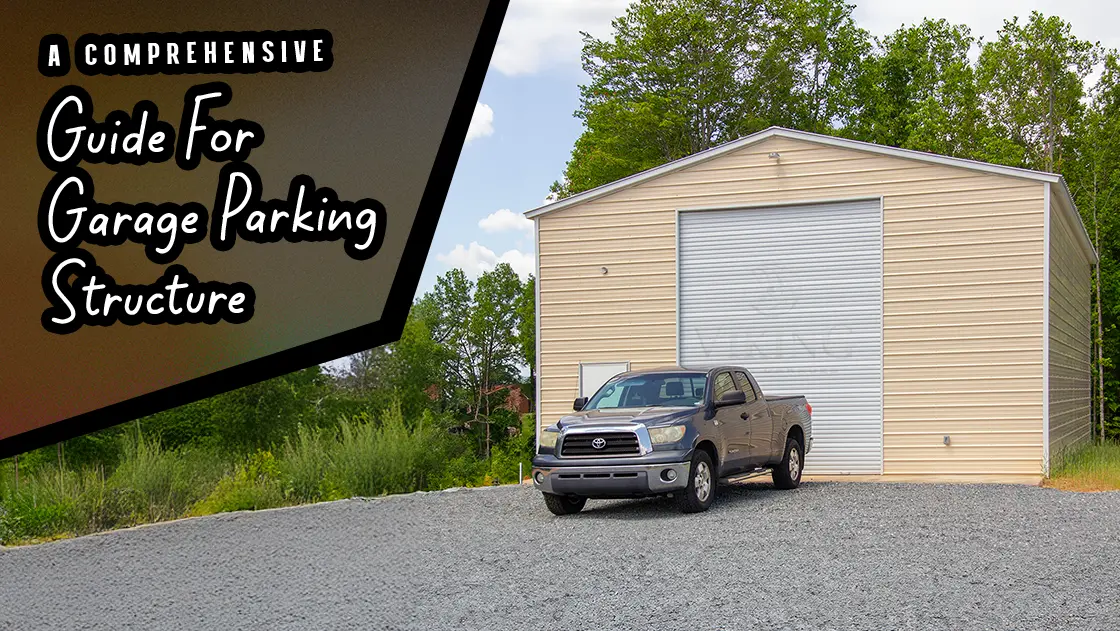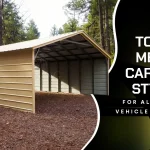A Comprehensive Guide For Garage Parking Structure
November 15, 2024
If you are considering installing a new parking garage structure on your lot, here is a comprehensive guide for you, starting with choosing a location, preparing the site, and selecting the right size and material that fits the bill and lasts long. We have also included essential accessories such as insulation and ventilation to make sure the interior is comfortable and that the overall structure remains in pristine condition for years.
Benefits Of Choosing Metal For Parking Garage
- Durability
- Resistant to Pests
- Do Not Rot or Decay
- Fire Resistant
- All Weather Proof
- Long-lasting Structural Integrity
- Sustainable Material
- Cost Effective in the Long Run
Cost Considerations For Building A Metal Parking Garage Structure
Do you ever wonder how much it costs to build a parking garage? The primary cost includes material, foundation, and labor. Here is a breakdown of the total cost of installing a metal residential garage:
| Raw Materials [steel frames and panels] | : $25 to $45 per sq. ft. |
| Concrete Slab Foundation | : $5 to $10 per sq. ft. |
| Labor Cost | : $15 to $25 per sq. ft. |
| Permit Cost | : $400 onwards |
| Utility Lines | : $300 onwards |
| Other Costs [Landscaping & Interiors] | : Varies |
The answer to the question related to costs, like how much is building a parking garage, depends on the size of your parking space and the customization you want to add. For example, a one car garage price for a 12’ x 21’ size with vertical roof starts at $1395, while a two car metal garage price starts at $1695 for a size 20’ x 21’ with vertical roof.
And, if you are thinking of installing an RV garage, you can choose a 12 – 30 ft. wide and 20 – 60 ft. long garage space with a height between 12 to 16 ft. Consider a detailed guide on RV garage dimensions, including measurements [width, height, and length of your motorhome], and determine extra space for storage to get the ideal size of your RV parking garage.
Design Consideration For A Parking Garage Building
1. Planning Space
Determine the size of your parking garage structure and its load-bearing capacity that will support the weight of vehicles, snow loads, seismic activity, and wind drafts. Ensure the area has good drainage. If you plan to keep household belongings or garden tools in your garage, plan for a large space.
2. Material Selection
You can opt for material like 100% galvanized steel that is robust, durable, and resistant to rust, pest, rot, and decay. A sturdy build steel garage lasts for decades with minimal upkeep. And if you are thinking about duration, i.e., how long to build a parking garage, it can be from a few hours to a few days, depending on design complexity.
For example, to install a one or a two car metal garage, here is the breakdown:
| Planning and permits | : Depends on local regulation and permit processing time. |
| Site Preparation | : 1 – 2 days |
| Laying Foundation | : 1 – 2 days for pouring concrete slab/ footings |
| Installation [frames & panels] | : 1 – 3 days |
| Finishing Touches [add-ons] | : 1 – 2 days |
3. Interior Layout
Optimize the garage layout for an efficient use of space. You can divide the interior into sections [virtually] for storage, entrance, exiting, and easy maneuvering of vehicles. Be sure to customize your home metal garage for maximum efficiency. Keep at least a 3 ft. distance between the wall and the bumper of your car for easy parking and to avoid congestion.
4. Storage Needs
A lot of Americans prefer storing household gadgets, garden tools & supplies, recreational gear, and seasonal items in their garage. So, choose a size that can accommodate all your storage needs. Use storage hacks for your one car garage to maximize storage area.
5. Safety & Accessibility
It is crucial to have proper lighting for visibility [esp. after dark] and lighten emergency exits for the larger garage. You can install motion sensor cameras and a surveillance system to monitor your garage remotely.
If you are installing a parking garage for commercial purposes, add ramps, designated parking space, and clear & visible signage throughout the interior.
6. Aesthetic Enhancement
To give an aesthetic appeal to your garage, you can add color [for roof panels, side wall panels, trim, wainscot, and doors], select facades [3D, curved, corrugated, perforated metal panels], and add landscaping to enhance visual appeal.
Permit & Zoning Requirements
Zoning Check:
- Ensure your property zoning allows for a parking garage.
- Before beginning the project, check for necessary rules, setback space, and regulations.
- Note that zoning laws vary with locality.
The reason why the metal garage requires a permit is due to the safety & security of you, your family, and your neighbors. This is especially true if you live in harsh weather regions.
Site Plan Approval:
Most areas require a detailed site plan with the design of the parking structure and layout.
Building Permit:
Any construction project requires legal permission to begin installation. Ensure you have secured a permit before starting to dig up the site.
Grading Permit:
For extensive excavation, you may need to file for a separate permit.
Utility Permit:
You may need to file for a separate permit to connect water and electric lines to your parking space.
Construction Process For Metal Parking Garage Buildings
1. Site Preparation
Start by cleaning vegetation, removing debris, and leveling the ground for installation. Mark the construction area with rope, laser, and flags.
2. Foundation Types
Choose the accurate foundation based on the metal building garage size and soil type. Are you thinking about how a property’s soil can affect a metal garage installation? For clay and slit type of soil, asphalt base is best, while for loam, rock/ bedrock, and pear type of soil, concrete is the best option.
Lay the base and let it cure [for concrete] before beginning work.
3. Frame Assembly
Start by installing the base rail and then the posts, and secure them with the help of suitable anchors. Next, install the roof bow & secure them with braces. Add purlins if you are installing a vertical roof.
4. Exterior & Roofing
Now, lay the metal panels over the roof and secure them with screws. Add rubber washers to seal them properly. Now, add structural trim to hold the vertical roof panels in place. You can add extra braces for durability. Lastly, install a ridge cap [if you have chosen a vertical-style roof].
Once you are done with the roof, install side wall panels and wainscot [optional]. Add doors & window frames, attached hinges, and install panels, roll-up, & walk-in doors.
5. Insulation
Add an insulator to reduce the chances of condensation, moisture, and rusting. We offer affordable insulation options like single bubble, double bubble, and woven R17 for superior thermal efficiency.
6. Electrical And Plumbing
Now, you can add electric switches, outlets, and faucets for electricity and water.
7. Finishing Touches
You can add drywall, paint it, or put wallpaper over it that speaks for you. Lastly, install storage racks, vertical shelves, and other necessary items to make the garage a comfortable & functional space. You can look for tips & ideas for designing a metal two car garage to make it a multi-functional space.
Maintenance & Inspection Of Metal Parking Garages
Final Check: Once all installation is done, conduct a final inspection. Remove any metal scrap, pieces, or shaving since they can rub against metal surfaces and cause rust.
Regular Cleaning: Clean your metal building twice a year, especially over the roof. Choose a corrugated vertical roofing style for less frequent cleaning.
Upkeep: You can schedule an inspection once every month. Look for signs of fading paint, wear, minor rusting, and loose nails. Fix them promptly.
Your Ultimate Source Of Metal Garage Construction
Whether it is a parking space for your beloved RV or daily commuting cars, you can install a metal parking garage of all sizes and heights. Metal buildings can easily comply with your local building rules and even exceed the basic requirements. It’s a high-quality structure with low maintenance and sturdy doors to lock your precious possessions. To learn more about garage size, custom features, and a free quote, call (704)-741-1587 today!

