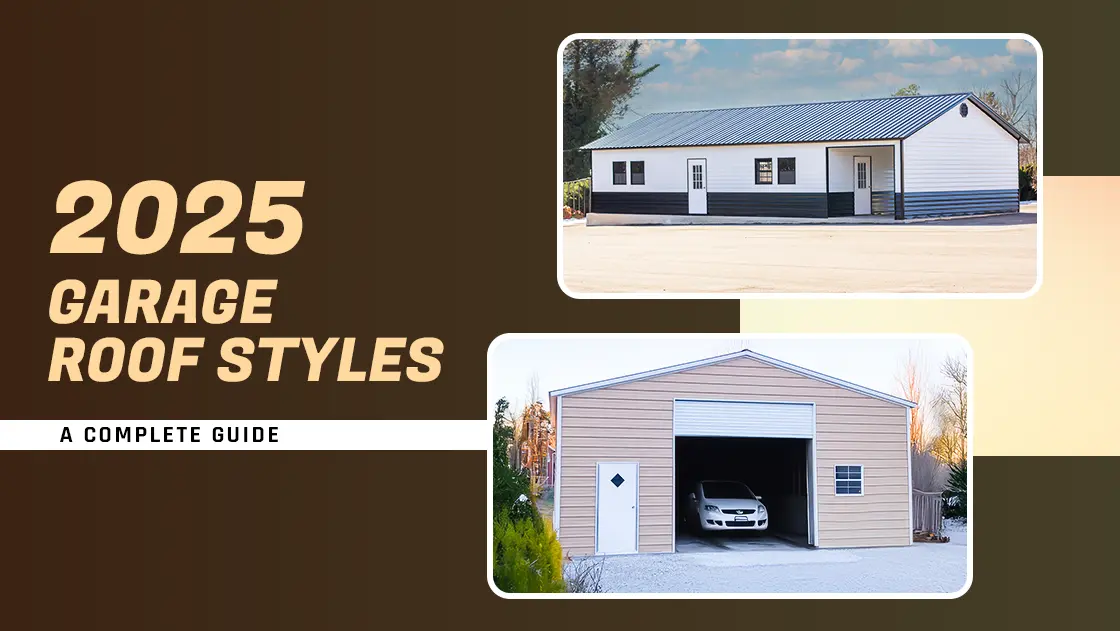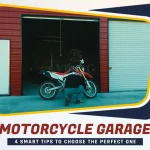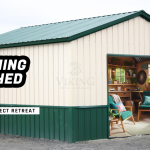2025 Garage Roof Styles – A Complete Guide
April 10, 2025
Are you thinking about a new garage? Its roof is more than just a cover – it gives shelter and plays an important role in overall durability, aesthetics, and functionality. Whether you are building a new garage or upgrading an existing one, selecting the right roof style can enhance protection, improve its appeal, and ensure long-term performance. In recent years, vertical roof metal garages have become popular in the States due to their unmatched strength, versatility, and low maintenance. Let’s take a look at the newest trends in different types of roofing designs for garages.
Overview Of Garage Roof Style For Metal Buildings
Most homeowners have to replace their roofs due to leaks, storm damage, anticipated roof failure, or for home improvement. So, why not choose a sturdy roof that can sustain wind, snow, and rain and stay put throughout its life? Here are some common prefab metal garage roofing styles:
I. Regular | Curved Roof
These are practical and affordable roofings for small to medium-sized metal structures. A garage with regular roof is ideal for mild climates where heavy rain, snow, or strong winds are not a concern. These are more affordable and practical choices for small sheds and medium-sized garages in moderate weather regions. Regular roofs are easy to install and simple in design, reducing installation time and labor costs. Key features of a regular roof garage are:
- Curved edges that allow easy water runoff and prevent water pooling on the roof.
- Traditional appeal that makes it suitable for outdoor sheds or a single car garage.
- Ideal for budget-friendly home applications across the country.
Note: It is not ideal for areas with frequent storms, strong winds, or heavy snowfall due to its light frame.
II. Horizontal | A Frame Roof
It has a classic A-shape roof that comes with strength and durability. The ridges parallel to the ground appear similar to horizontal slates, giving a traditional look. A-frame garages are suitable for moderate weather and mid-to-large-size garage buildings. Key features of A frame roof prefab garages are:
- Slopes can be designed to facilitate water runoff, preventing pooling and leaks.
- You can customize the slope to be 3/12, 4/12, 5/12, or 6/12, depending on the location and size of the building.
- An A frame design holds better during mild storms and moderate winds.
- Horizontal roof offers a balanced cost and performance while staying within budget.
These types of roofs are common in residential garages, small businesses, workshop buildings, and steel sheds in locations with moderate weather.
III. Vertical Roof
It is the most durable roof of all. The vertical ridges on the roof allow water, dust, debris, and other dirt to slide off quickly. The less time debris spends on the roof, the lesser the chances of leaks, rust, and damage. This makes vertical roof garages ideal for workshops. Let’s look at the key features of vertical roof metal garages:
- Superior snow and debris shedding ability.
- Extra strength and longevity due to reinforced vertical paneling.
- Gives a premium, modern, and sleek appeal for both commercial and residential use.
- Ideal for harsh weather zones like strong wind currents, heavy snow & rain, and hail.
You can easily choose one that fits your budget and requirements by comparing vertical roof metal garages vs. horizontal roof styles. A certified vertical roof steel building can withstand up to 180 mph of wind and up to 80 PSF of snow load.
Other Common Metal Garage Roof Styles
Gable Roof (A Frame) – This is also called a pitched or peaked roof. It has two slopes meeting at the central ridge, making a triangle shape. It works well with steel structures with additional trusses for extra durability.
You can use it for an extended roof’s eave that protects the garage wall from water damage. We offer custom pitch roofs (from 3/12 to 6/12) to suit different climatic needs, better drainage, enhanced structural integrity, and a traditional look.
Gambrel Roof (Barn Style) – This is ideal for maximizing overhead space and features two slopes, one on each side. The lower slope is steeper than the upper slope. Gambrel roofs are ideal for those looking for extra storage.
You can easily integrate a loft area for feed & hay bale storage or a home office. Gambrel roof works best with agricultural barns, metal workshops, and farm garages that need vertical clearance with a unique aesthetic appeal.
Continous Roof – This has only one slope on each side, which facilitates the easy flow of running water and snow shed. You can opt for a vertical or horizontal roof style with pitch as per your local building codes and needs. This is ideal for creating a wider space with maximum use floor area.
Lean-To – A lean-to is an additional side attachment to a metal building that offers open space for storing tools, equipment, and regular household items. It has a single-slope roof that is attached to the main building. You can opt for garages with lean-tos for extra space without increasing the actual side of the parking garage and use it as a patio, deck, outdoor space, lunch area, entertainment space, or for storing garden/ farm tools and supplies.
Utility – Want an open parking space but enclosed storage? A utility-style building offers two-in-one space for parking vehicles with an enclosed shed for storage. A metal combo utility garage can be customized to suit local weather and use. You can choose roof overhangs for better drainage in rainy areas.
Garage Roof Trusses Designs
| Pratt Truss | – N-shape – Diagonal members sloping towards the center – Used in long-span buildings |
| Warren Truss | – Zigzag pattern – Series of triangles with equal sides – Evenly distributes weights |
| Fink Truss | – Multiple, small triangle sections – Compact and efficient – Ideal for residential and commercial structures |
| Scissor Truss | – Creates a vault ceiling effect – Sloping and intersecting bottom chords – Common in churches and auditoriums |
| Bowstring Truss | – Curved top chord – Arch-like appeal – Used in gymnasiums and warehouses |
| Saw-Tooth Truss | – Alternating slopes – Looks like saw teeth – Let natural light filter into industrial areas |
| North Light Truss | – Steep slide, long or gentle sloping side – Maximize daylight, reduce glare – Used in workshops |
2025 Trends In Metal Garage Roofing Styles
- Sustainability – Modern metal roofs are made using recycled metals, which makes them eco-friendly and energy-efficient materials. This reduces environmental impact and contributes to a sustainable approach & higher durability, reducing waste from frequent replacement.
- Energy Efficiency – With insulation, reflective roof, and light color metal roof panels, one can easily reduce heat absorption, leading to lower indoor temperature and reducing energy consumption.
- Aesthetics – You can choose various colors for roofing panels to match your home, classic/ contemporary look, or blend it with the background. We provide up to 17 color options for corrugated metal roofing panels and overhangs to add architectural details.
- Customizable – You can add custom features like vents, skylights, translucent panels, etc., to metal roofs to increase functionality.
- Durability – Advanced metal coating techniques reduce the chances of rust & corrosion and extend the life of metal panels. We offer 100% galvanized steel that is rust-resistant.
- Weather Resistant – Study 26-gauge metal roof panels can withstand the impact of hail, extreme heat, and heavy rain or snow. Ensure that you avoid common mistakes when installing metal roofs, like incorrect measurements, poor underlayment, and wrong fasteners, for a long-lasting metal roof in your garage.
- Smart Garage Integration – You can opt for solar power door integration, sensor integration, etc., for a modern smart garage, allowing seamless integration of automatic doors and energy-saving solutions.
Why Metal Garage Roofs Are The Best For Home, Farm, & Business Owners
Let’s have a look at what makes metal a better material for roofing. These are some benefits of metal roofing for commercial buildings, farm barns, and residential garages.
- Low Maintenance
- Fire Resistant
- Energy-Efficient
- Termite-Proof
- Durable with Long Lifespan
- Cost-Effective in the Long Run
- Certified Against Strong Wind & Heavy Snow Loads
- Less Frequent Cleaning
Find Your Ideal Garage Roof For Your Metal Building At Viking Metal Garages!
Now that we have discussed three major styles of metal roofs with trusses and 2025 trending features that can enhance function and appeal, have you chosen one for your steel garage? Still, having doubts?! Call (704)-741-1587, and we will design a custom metal car garage for your home, farm, or business.

