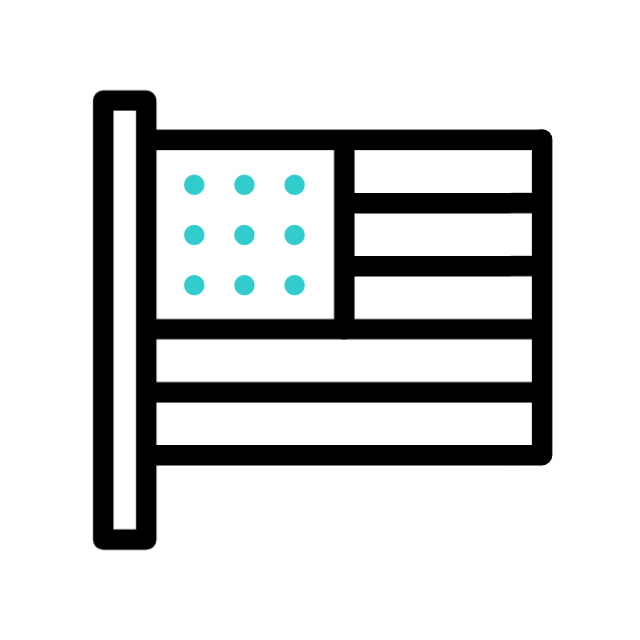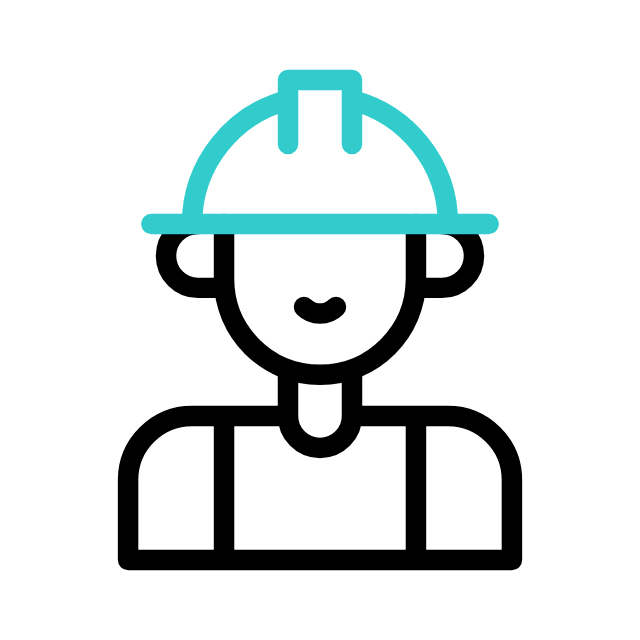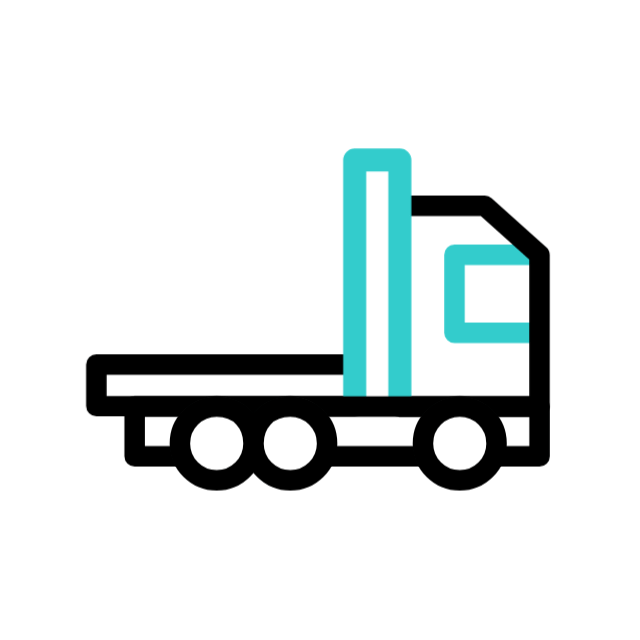The 60x24x14 Commercial Garage with Stone Printed Panels is a premium-grade steel building designed to meet the functional and aesthetic needs of both commercial and residential property owners. Its complete details are:
- 16′ Side Height
- Vertical Sides
- Stripe – Print
- Two Tone
- 25% Two Tone Sides – Print
- Vertical Ends
- Stripe – Print
- Two Tone
- 25% Two Tone Ends – Print
- (2) Gable Ends
- Cover Legs
- (4) 4×16 Porch Side Walls – Vertical
- Two Tone – Porch
- 25% Two Tone Porch – Print
- Trim Upgrade on interior walls (1′ in on corners)
- (2) 60×4 ceilings
- (18)30×36 Windows Black
- J Trim Upgrade for Windows
- (4) 14×14 Uncertified Black Doors
- (2) 36×80 Steel 6 Panel Doors
- Fully Insulated with Woven Enclosure Only
- Ceilings on porch
NOTE: This metal building is only available in AL, AR, FL, GA, IN, KY, KS, LA, MS, MO, NC, OH, OK, PA, SC, TN, TX, VA, WV, MD, NJ, DE.



