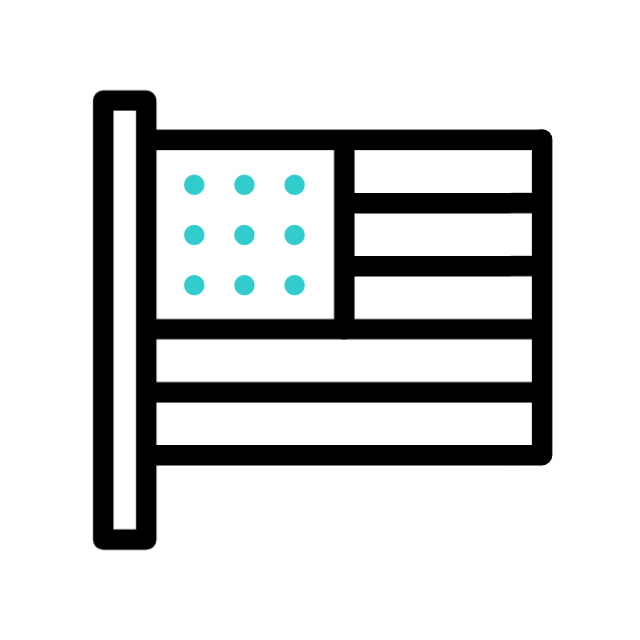
100% American Manufactured

Easy & Flexible Payment Options

30-Day Workmanship Guarantee

Delivery & Installation Included.
Building Description
Colors
Metal Building Installation
Similar Buildings
Discover metal buildings with similar styles, features, and functionality to match your needs.
No similar buildings available.